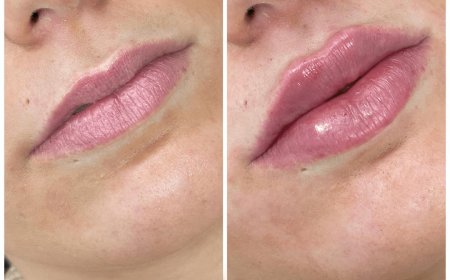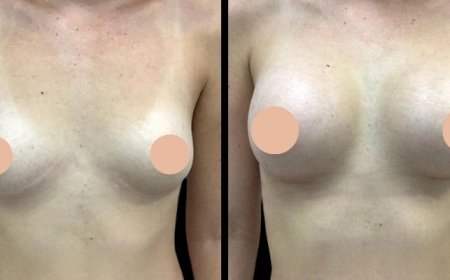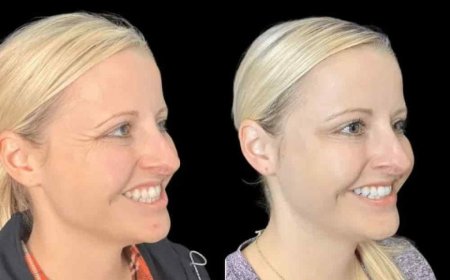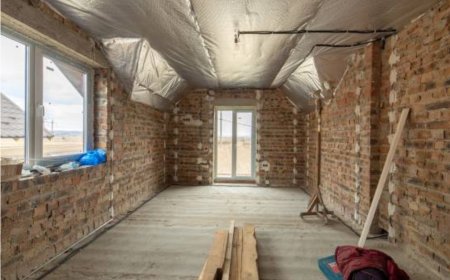Creating Accessible Healthcare Spaces for Everyone’s Needs
Explore practical tips and expert insights on dental clinic design and dental surgery contractors’ roles in creating fully accessible healthcare spaces for diverse patient needs.

Accessibility in healthcare spaces is more important than ever before. In the UK, as the population ages and awareness of diverse needs grows, healthcare environments must be designed to accommodate everyone regardless of physical ability, age, or cognitive differences. This inclusive approach ensures patients feel respected, comfortable, and safe during their visits.
Dental clinics, in particular, face unique challenges and opportunities when it comes to accessibility. The intimate and clinical nature of dental care demands environments that balance stringent hygiene standards with empathetic, practical design.
In this blog, well explore how expert dental clinic design and collaboration with experienced dental surgery contractors can help create healthcare spaces that meet everyones needs. From architectural considerations to small but impactful adjustments, we cover actionable strategies for truly accessible clinics.
Why Accessibility in Healthcare Spaces is Essential
According to the Office for National Statistics (ONS), more than 14 million people in the UK live with some form of disability. This includes physical impairments, sensory conditions, and cognitive challenges. Healthcare spaces that do not cater to this diverse population risk alienating a significant portion of potential patients.
Furthermore, accessible clinics enhance overall patient experience, reduce anxiety, and support better clinical outcomes. When patients feel safe and understood, they are more likely to attend appointments regularly and comply with treatment plans.

Core Principles of Accessible Dental Clinic Design
Creating an accessible dental clinic requires thoughtful design that addresses a wide range of needs. The goal is to remove barriers while maintaining efficient clinical workflows and adhering to health and safety standards.
1. Barrier-Free Entry and Navigation
- Step-Free Access:Incorporating ramps or level entrances ensures wheelchair users, those with walking aids, and parents with prams can enter without difficulty. Ensure doorways are a minimum of 900mm wide to support easy access and movement.
- Clear Circulation Routes:Wide, obstacle-free corridors and waiting areas help patients move safely and comfortably.
- Tactile and Visual Signage:Use large, high-contrast fonts, simple symbols, and tactile elements like braille to guide visually impaired visitors.
2. Inclusive Waiting and Reception Areas
The waiting area sets the tone for a patients visit. It must cater to varied needs.
- Seating Options:Offer a mix of chairs with armrests and without, as well as sturdy seating at appropriate heights to assist elderly or disabled patients in sitting and standing.
- Space for Mobility Aids:Ensure room for wheelchairs, walkers, and assistance animals without blocking walkways.
- Reception Counters:Counters should include a lowered section at wheelchair height to facilitate easy communication.
3. Adapted Treatment Rooms
Accessible treatment rooms require more space and specific features.
- Adjustable Dental Chairs:Chairs should be easy to adjust to accommodate patients with limited mobility or those who require reclining at specific angles.
- Adequate Clearances:Allow space around chairs to manoeuvre wheelchairs or transfer patients safely.
- Specialist Equipment:Consider installing patient lifts or transfer benches if necessary.
4. Accessible Toilet Facilities
Accessible toilets are vital for patient dignity.
- Grab Rails and Support Bars:Provide stability and prevent falls.
- Emergency Assistance Alarms:Should be within reach in case of difficulties.
- Sufficient Turning Space:The layout must accommodate wheelchairs comfortably.
The Role of Dental Surgery Contractors in Accessibility
Dental surgery contractorsbring practical knowledge and experience essential to transforming design concepts into functional, accessible realities. Their expertise includes:
- Advising on building regulations and accessibility standards.
- Managing the installation of specialist fixtures and fittings.
- Ensuring compliance with hygiene and safety codes.
- Coordinating with dental clinic design teams for seamless integration.
Working alongside contractors early in the design process helps anticipate and resolve challenges before construction begins, saving time and costs while enhancing quality.
Practical Tips for Enhancing Accessibility
Small changes can have a big impact. Here are some actionable tips to improve clinic accessibility:
Use Non-Slip Flooring
Slip-resistant flooring reduces fall risk for all, especially those with mobility challenges. Choose materials that are easy to clean and maintain hygiene without sacrificing safety.
Install Automatic Doors
Automatic or sensor-operated doors provide hands-free entry, invaluable for patients who find opening doors physically difficult.
Provide Adequate Lighting
Well-lit spaces help patients with visual impairments and reduce anxiety. Opt for soft, ambient lighting to minimise glare, and place task lights carefully to enhance comfort.
Use Contrasting Colours
Colour contrasts can highlight changes in floor levels, door frames, or furniture edges. This helps patients with visual difficulties identify hazards and navigate safely.
Incorporate Assistive Technology
Include visual call systems, hearing loop systems, and tactile guide paths to support patients with sensory impairments.
Addressing Sensory and Cognitive Accessibility
Accessibility extends beyond physical adjustments. Many patients have sensory processing difficulties or cognitive impairments requiring:
- Quiet or Low-Stimulation Areas:Designate spaces away from busy corridors and loud equipment.
- Clear Signage and Wayfinding:Use straightforward language and symbols.
- Staff Training:Ensure team members are aware of and sensitive to diverse patient needs.
Dental clinic designthat integrates sensory-friendly features improves comfort for patients with autism, dementia, or anxiety disorders.
Benefits of Accessible Dental Clinic Design
|
Benefit |
Explanation |
|
Increased Patient Satisfaction |
Comfortable environments reduce fear and stress |
|
Better Clinical Efficiency |
Easier patient handling speeds up treatments |
|
Expanded Patient Base |
Welcoming facilities attract a wider demographic |
|
Legal Compliance |
Meets UK Equality Act and building regulation standards |
|
Enhanced Staff Wellbeing |
Safer, easier workflows improve morale and retention |
Common Pitfalls to Avoid
To ensure your dental clinic design truly serves everyone, avoid these mistakes:
- Neglecting adequate doorway and corridor widths.
- Placing furniture or equipment that blocks accessibility routes.
- Using signage that is too small, complicated, or inconsistent.
- Overlooking the need for staff training in disability awareness.
- Designing without input from disabled patients or accessibility experts.

Future Directions in Accessible Dental Clinic Design
Healthcare is evolving toward universal designcreating spaces usable by all people without the need for adaptation. Future dental clinics are expected to:
- Integrate smart technology responsive to patient needs.
- Use modular layouts to adapt spaces quickly.
- Embrace sustainability while maintaining accessibility.
- Foster patient empowerment through accessible digital communication.
These trends reflect a holistic approach that benefits patients and staff alike.
Conclusion
Accessibility is at the heart of patient-centred care. With thoughtful dental clinic design and collaboration with expert dental surgery contractors, its possible to create healthcare spaces that truly welcome every patient.
By embracing inclusive design principles, clinics improve patient outcomes, comply with legal frameworks, and cultivate a positive reputation. For professional guidance and tailored solutions,Divo Interiors Ltdis your trusted partner in building accessible, efficient, and attractive dental clinics.



































